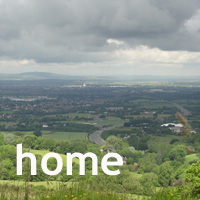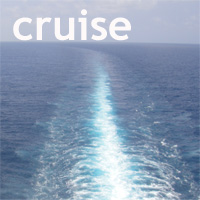Going West
 Thursday, July 2, 2015 at 1:04AM
Thursday, July 2, 2015 at 1:04AM
Heading west from Madison this morning I responded as quickly as I could to the call “quilt barn!” Sure enough, there it was….gone.
We were driving towards LaCrosse and made a short stop at an Historical Marker, just to see what it was all about. In this case, it was commemorating John Appleby, the inventor of the knotter on the grain binder.
See? Of course, you know all about why the badger’s there now as well, don’t you?
We were almost at our destination by then: Spring Green, Wisconsin. This is where Frank Lloyd Wright’s family lived, where he grew up and where he returned to build his own home, Taliesin.
We’d booked a tour of the house before we left home and assembled in the Visitor Centre in good time to join the group for the shuttle ride up the hill to the house.
It was a beautiful morning, just perfect for being here.
We were very lucky indeed to have a great guide in Andy, who explained all the background to the site and told us the story of Frank, his wife, his mistress and the murder…
So this is Taliesin 3, because another fire in 1925, caused by faulty wiring, destroyed much of the living quarters once more, so the structure we see today is the third iteration of the building.
Andy explained all of this in detail and pointed out other significant features such as the house across the valley which FLW built for his sister (thank you, zoom lens on my camera!)
He went on the explain some of the fundamental principles of Frank Lloyd Wright’s work, including the theory that buildings should look as if they have grown from the earth. Perhaps you’ll recall other FLW visits we’ve made, to Taliesin West, to Oak Park in Chicago and most recently, to the Martin House in Buffalo last year? What Andy was telling us resonated and we knew exactly what he meant.
As usual, there were no photos allowed indoors, so I’ll continue with the pictures I took outside and outline the points Andy made about FLW’s work and which I found fascinating.
First of all, upon entering the visitor centre this morning, we all ducked our heads because the ceiling felt so low. Actually, there was no need to duck, for it was high enough for us to walk in comfortably, but Andy explained this architectural device as we came across the exact same feature in the hallway of the house and studio: “Architectural Compression and Expansion”. By reducing the height of an area (“compression”), one can be encouraged to keep moving into the open area beyond (the “expansion”), which means that the architect is able to manipulate the behaviour of the users of his designs and FLW did this particularly effectively.
Another of FLW’s design features is the hidden front door. I remembered this from the Martin House last year and the same was true for Taliesin. In fact, Andy took us around to the rear of the building, because he wanted us to see FLW’s favourite view. Before we reached there however, we walked around the old stable block, now used by architecture students of the FLW Foundation which is based both here and at Taliesin West in Arizona.
FLW’s favourite view of his home was this one, from the rear driveway because of the varied roof shapes visible from this point. I can’t say I share his favourite, but then that’s probably because I can’t appreciate the finer details of roof structures!
Asymmetry was another common feature and this house was a shining example of that. No room was symmetrical in any respect, though Andy explained that the house had been an ongoing experiment for the architect to try out new ideas and things changed frequently. Certainly his preference for open space living was clear here, as one room led to another with only a few closed in spaces – bedrooms, generally. The “rooms” were divided by compression spaces – low ceiling areas with shelving above or a narrow walkway with no door, opening out to a larger, loftier space.
One thing we have noticed at all the FLW properties we’ve visited is the planting in the gardens. Here, just like all the others, the borders were beautiful. Deep, almost black hollyhocks alongside white lilies and spikes of blue flowers I didn’t recognise, all in lavish clumps. I’d love to recreate something similar at home.
One last thing we’d noticed before leaving the house: Here, we had been viewing FLW’s own home and not a project built for a client. The finish was something altogether different because not only was he always making changes and trying out new ideas, the extensive budget of a wealthy client wasn’t available to him. So some aspects were far less than perfect and in the last room we viewed, the Garden Room, the window frame left almost an inch of fresh air where it didn’t fit properly. Fascinating.
On our way again, then, towards LaCrosse, our overnight stop, past thousands of stars and stripes set out in readiness for Independence Day.
I ended the day in the same way as I set out – a quick snap through the windscreen, of this cute Amish family walking home along the road and in particular, the toddler all dressed up exactly like her Mummy, complete with jacket and bonnet.
Dinner plans tonight sound fun. I might be back with another post later!
 USA in
USA in  fun,
fun,  road trip,
road trip,  travelling
travelling 







Reader Comments